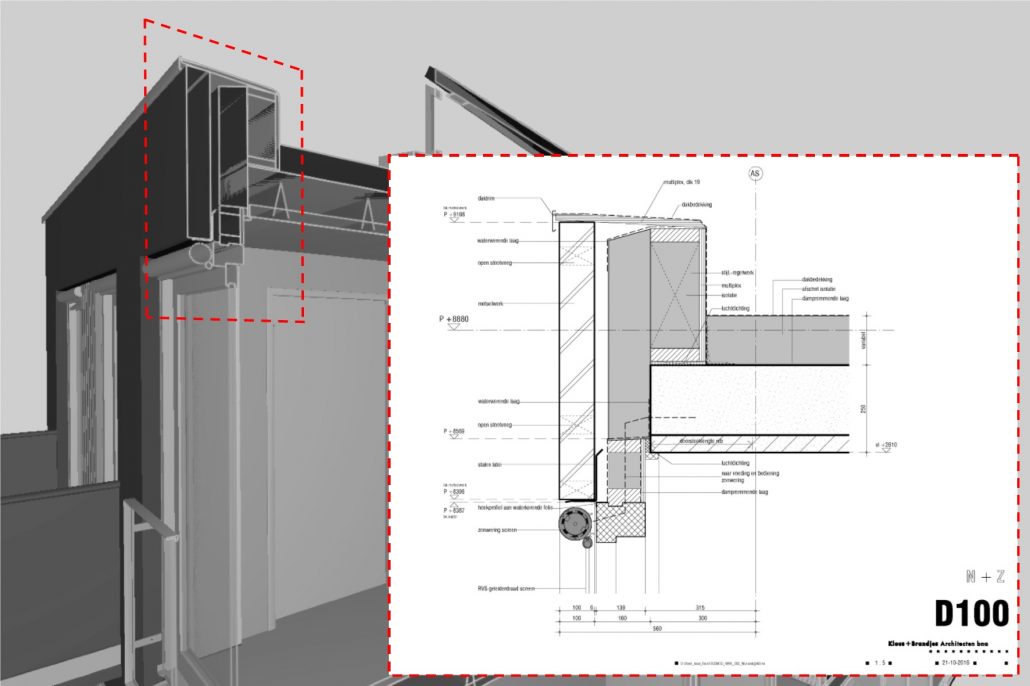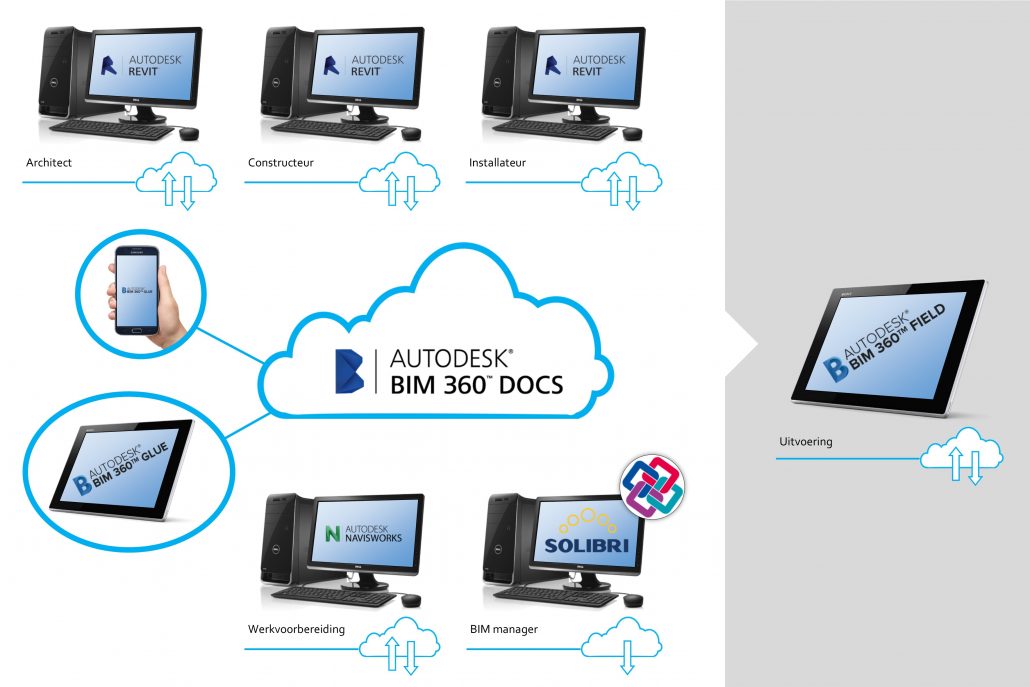BIM ondersteuning
OVER BIM
Voor ons is BIM een ‘every day use’, maar wanneer er over BIM gesproken wordt ziet men vaak alleen gave 3D-modellen. Dat is natuurlijk deels zo maar BIM heeft voor ons een veel grotere betekenis. BIM is een bepaalde werkmethodiek, gebaseerd op samenwerken en het delen van informatie. Deze bereidheid heeft een meerwaarde om het project naar een hoger level te tillen en de kwaliteit aanzienlijk te verbeteren.
De inzetbaarheid van BIM is gigantisch: voor het uitwerken van je eerste concept tot het beheren van de onderhoudswerkzaamheden. Juist omdat BIM zo breed inzetbaar is, moet er ook in een vroeg stadium gebruik van gemaakt worden. Klous + Brandjes BouwAdvies is in het begin van een project dan ook groot voorstander van analoge BIM, om in het voortraject de kennis en kunde van betrokken partijen mee te nemen in de engineering. Tijdens de enginering biedt BIM de mogelijkheid tot intensieve samenwerking met disciplines en optimaal consistente werk- en/of productietekeningen.
WAT IS ONZE MEERWAARDE IN HET BIM PROCES
Vanuit Klous + Brandjes BouwAdvies bieden wij BIM-ondersteuning op verschillende vlakken. Als BIM-bureau verzorgen wij protocollen, structuren en organiseren wij een ‘sharing environment’. Een BIM-platform met een goed verzorgd documentmanagement, een centrale plek waar alle bestanden gedeeld kunnen worden.
Niet alle deelnemers van een project zijn even competent met de BIM digitale wereld. Daarom worden vanuit Klous + Brandjes BIM Academy lessen verzorgt.
Lees hier meer over onder ‘BIM Academy’.
ZERO 2D BELEID
Bij Klous + Brandjes hanteren wij een zero 2D beleid, dit betekent dat wij géén losse 2D-opwerking doen. Alles wat er nodig is voor een project wordt 3D gemodelleerd. Het maakt dan niet uit waar je een detail wilt zien, want alles is 3D aanwezig. Natuurlijk worden er wel 2D-toevoegingen gedaan, maar deze hebben dan altijd een relatie met een 3D-element, voorbeelden hiervoor zijn bijvoorbeeld de folies.
VISIE OP DE TOEKOMST
BIM is blijvend; zeker de komende paar jaar, maar waarschijnlijk doen we er nog een schepje bovenop. Ook met BIM zijn we op een gegeven moment toe aan vernieuwing. Deze volgende stap kan alleen gemaakt worden als we ons niet meer zo stug vasthouden aan traditionele
principes in de bouw. BIM biedt namelijk de mogelijkheid om in 3D een perfect virtueel gebouw te engineeren inclusief de diverse disciplines. Wanneer deze informatie moet worden overgedragen naar de bouw gaan we 2D-output maken. Het maken en vooral opmaken van 2D-output kost een hoop tijd. Waarom willen we deze “mooie” 2D-output nog als er een perfect 3D-model is? Wij streven naar een werkmethode zonder 2D-output!
Elke partij heeft een andere weergave van BIM nodig. Een opdrachtgever bijvoorbeeld, die zit niet te wachten op een tekeningenset met maatvoeringen; hij moet het gebouw beleven! Met Virtual Reality (VR) kun je de opdrachtgever exact laten zien hoe het gaat worden. Bij Klous + Brandjes maken we hier al gebruik van, maar wat een ontwikkeling als we het gebouw virtueel kunnen opleveren met behulp van een VR.
Verder zoeken wij naar een werkmethodiek die zo veel mogelijk op het 3D-model gericht is. 3D CONTRACTING is een van de speerpunten die ons gaat helpen dit te bereiken. Het bestek geïntegreerd in het model en een bouwaanvraag kunnen doen op basis van 3D-modellen. Kleine stappen zijn hier al in gemaakt, maar het kan ons op dit gebied niet snel genoeg gaan. Het gaat gebeuren, maar wanneer?
Technische- en Facilitaire dienstverlening
Naast de BIM-ONDERSTEUNIG biedt Klous + Brandjes meer op het gebied van BIM-CONSULTANCY en -management. Klous + Brandjes is ervaren in het coordineren van een BIM-proces, met behulp van een EXTERNE BIM-MANAGER kan de workflow worden opgezet. De verwachtingen van BIM en de workflow zal worden vastgelegd in een samenwerkingsprotocol en de structuur zal worden uitgezet. TECHNISCH MODELLEERWERK is een vereiste voor deelname aan een BIM-proces. Dit middel zal worden ingezet voor de TECHNISCHE UITWERKING van een project. Uiteraard wordt vanuit het 3D-modelleerwerk het TECHNISCH TEKENWERK gegenereerd. Kwalitatief 2D tekenwerk kan direct uit het 3D-model worden gecreeerd. Helaas merken wij dat dit niet altijd het geval is. Door ons een MODELCONTROLE te laten uitvoeren op basis van consistentie kan een beeld over de kwaliteit worden verhelderd. Ons bedrijf is gericht op hulpverlening, we zullen daarom bij de modelcontrole het model niet afbranden maar op coachende wijze een MODELLEERADVIES aandragen. Dit om BIMmend Nederland te laten groeien. Ook in een project waar wij de BIM-ondersteuning doen, zouden wij partijen kunnen helpen door middel van WORKSHOPS, waar wij iedereen die deelgenoot wil zijn een stukje software kunnen bijbrengen om hun input te geven in het BIM-proces. Dit levert beter afgestemde producten en daarmee een betere samenwerking. Naast de nieuw te bouwen projecten zijn wij ook in staat om met behulp van 3D-SCANNEN een bestaand gebouw te implementeren in BIM. Deze zogenoemde point-cloud verwerken wij in een 3D-model om de bestaande toestand exact weer te geven.
Workflow
Klous + Brandjes werkt standaard met Autodesk. Met behulp van Revit doen wij de technische uitwerking van een project. Als toevoeging aan Revit gebruiken wij cloudgebonden software. BIM360 helpt ons om het BIM-proces goed te laten verlopen.
BIM360DOCS zorgt voor een georganiseerd documentmanagementsysteem dat met behulp van revisie er voor kan zorgen dat iedereen met de juiste bestanden werkt. BIM360GLUE geeft ons de mogelijk op het gebied van 3D-modellen de verschillende disciplines samen te voegen. De grove fouten kunnen direct worden teruggekoppeld en verwerkt in de desbetreffende modellen.
Naast deze grove modelcontrole gebruikt Klous + Brandjes de Solibri Model Checker om een verfijnde clash uit te voeren. Hier worden modellen op basis van IFC gecontroleerd op regelgeving en maakbaarheid.
Klous + Brandjes bereidt de modellen zodanig voor dat wanneer de engineering is afgerond vanuit de BIM 360-cloud de werkvoorbereiding kan worden opgestart en nader uitgevoerd in Navisworks en/of Solibri voor calculaties en simulaties. Als BIM zich naar de bouwplaats verplaatst, kan BIM 360 Field een grote bijdrage leveren in de uitvoering en ook later voor beheer en onderhoud.




